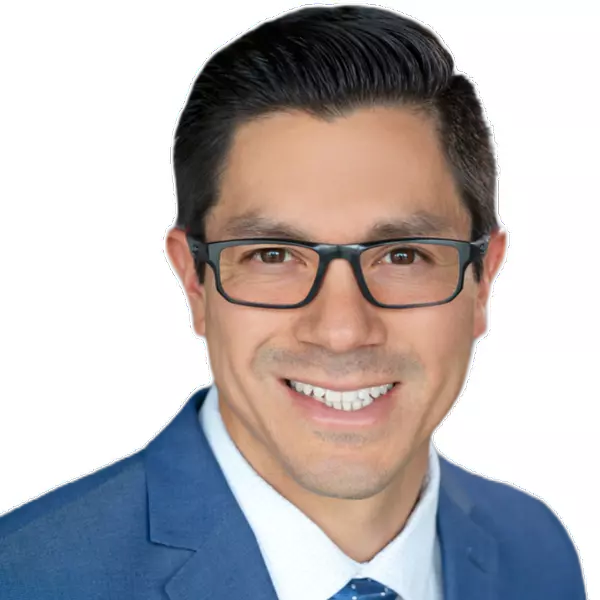For more information regarding the value of a property, please contact us for a free consultation.
9960 Kline St Broomfield, CO 80021
Want to know what your home might be worth? Contact us for a FREE valuation!

Our team is ready to help you sell your home for the highest possible price ASAP
Key Details
Sold Price $582,350
Property Type Single Family Home
Sub Type Residential-Detached
Listing Status Sold
Purchase Type For Sale
Square Footage 1,481 sqft
Subdivision Westbrook
MLS Listing ID 4371247
Sold Date 06/02/25
Bedrooms 3
Full Baths 2
Half Baths 1
HOA Fees $72/mo
HOA Y/N true
Abv Grd Liv Area 1,481
Year Built 1993
Annual Tax Amount $2,632
Lot Size 4,356 Sqft
Acres 0.1
Property Sub-Type Residential-Detached
Source REcolorado
Property Description
This beautifully maintained 3-bedroom, 3-bathroom split-level home is full of warmth, light , and pride of ownership! Step inside to an inviting, open floor plan that feels both spacious and cozy - ideal for everyday living and relaxing at home.
The kitchen is bright and functional, featuring an island that adds extra prep space and storage - perfect for everyday cooking and convenience. It flows seamlessly into the living room, where a cozy fireplace and abundant natural light create a warm, inviting atmosphere. Upstairs, the freshly painted primary bedroom provides a tranquil escape. Additional highlights include a brand-new A/C and furnace for year-round comfort and a newly added back patio - great for enjoying the outdoors.
With clear pride of ownership, this home is exceptionally well cared for and move-in ready. Don't miss this cozy gem with all the right touches!
Location
State CO
County Jefferson
Community Clubhouse, Pool
Area Metro Denver
Rooms
Basement Unfinished
Primary Bedroom Level Upper
Bedroom 2 Upper
Bedroom 3 Upper
Interior
Interior Features Eat-in Kitchen, Open Floorplan, Walk-In Closet(s), Kitchen Island
Heating Forced Air
Cooling Central Air, Ceiling Fan(s)
Fireplaces Type Family/Recreation Room Fireplace, Single Fireplace
Fireplace true
Window Features Double Pane Windows
Appliance Dishwasher, Refrigerator, Disposal
Exterior
Garage Spaces 2.0
Fence Fenced
Community Features Clubhouse, Pool
Roof Type Composition
Porch Patio
Building
Story 2
Sewer City Sewer, Public Sewer
Water City Water
Level or Stories Bi-Level
Structure Type Wood Siding
New Construction false
Schools
Elementary Schools Lukas
Middle Schools Wayne Carle
High Schools Standley Lake
School District Jefferson County R-1
Others
HOA Fee Include Trash
Senior Community false
SqFt Source Assessor
Special Listing Condition Private Owner
Read Less

Bought with Keller Williams DTC
GET MORE INFORMATION



