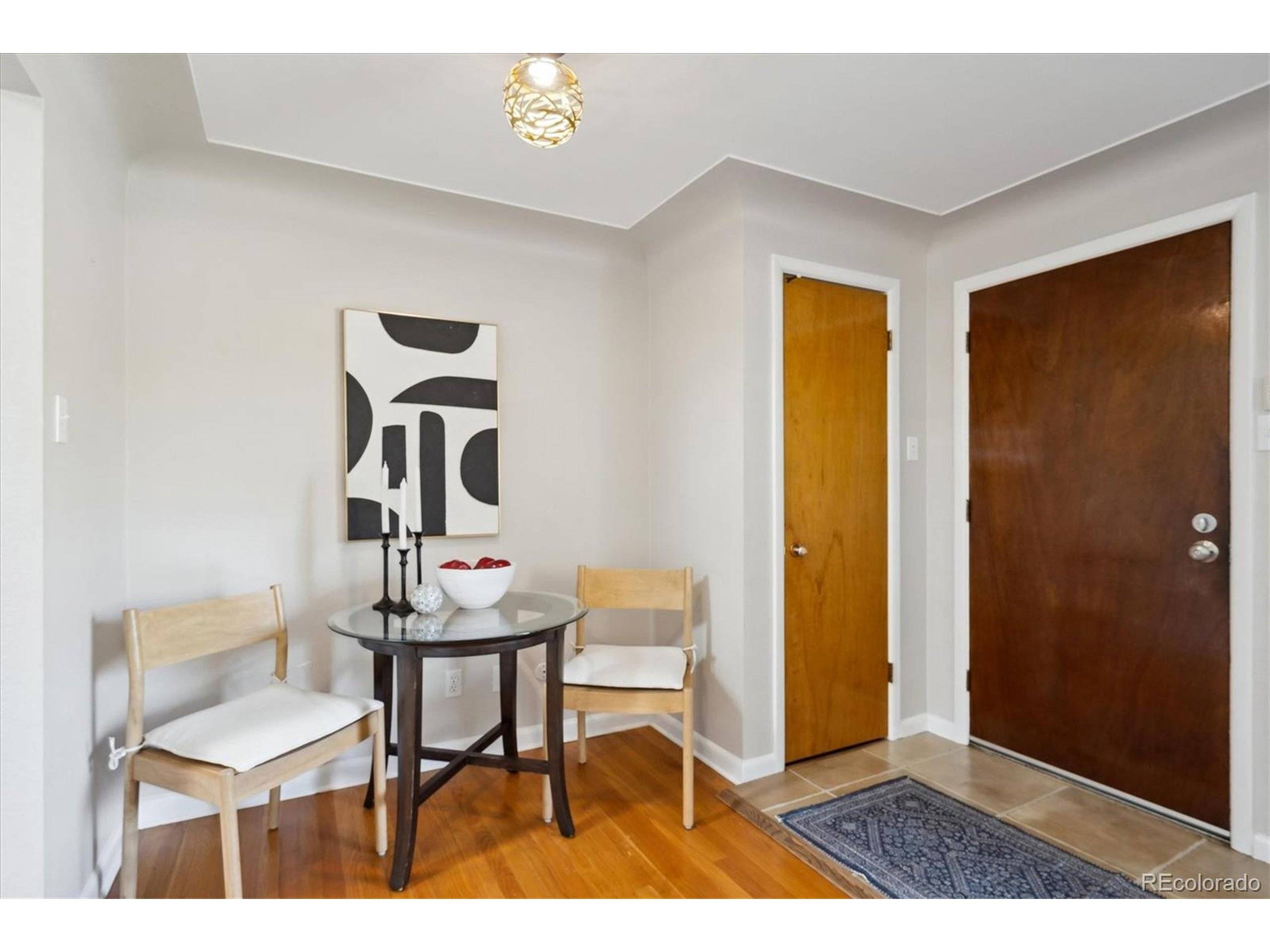For more information regarding the value of a property, please contact us for a free consultation.
Address not disclosed Denver, CO 80219
Want to know what your home might be worth? Contact us for a FREE valuation!

Our team is ready to help you sell your home for the highest possible price ASAP
Key Details
Sold Price $500,000
Property Type Single Family Home
Sub Type Residential-Detached
Listing Status Sold
Purchase Type For Sale
Square Footage 1,192 sqft
Subdivision Harvey Park
MLS Listing ID 3063284
Sold Date 04/10/25
Style Contemporary/Modern,Ranch
Bedrooms 3
Full Baths 1
Three Quarter Bath 1
HOA Y/N false
Abv Grd Liv Area 1,192
Year Built 1957
Annual Tax Amount $2,459
Lot Size 7,840 Sqft
Acres 0.18
Property Sub-Type Residential-Detached
Source REcolorado
Property Description
Welcome to 2546 S Stuart St, a charming red brick ranch home offering the perfect blend of comfort, convenience, and modern updates. Enjoy peace of mind knowing a brand NEW ROOF was installed on 10/31/24! This delightful residence is ideally situated within walking distance of the elementary school (but not on the same street where drop off occurs), making mornings a breeze for families. You'll also appreciate the rare 2-car attached garage, providing ample space for your vehicles and extra storage. Inside, you'll find 3 bedrooms and 2 bathrooms along with hardwood floors throughout. Modern comfort and efficiency are ensured with a newer AC, furnace, and water heater - all less than 3 years old! Step outside to enjoy the covered back patio and secluded backyard complete with a garden and storage shed. This move-in ready haven is perfect for families seeking a convenient location and updated amenities. Don't miss out. Schedule a showing today!
Location
State CO
County Denver
Area Metro Denver
Zoning S-SU-D
Direction Plug address into your favorite navigation app.
Rooms
Other Rooms Outbuildings
Primary Bedroom Level Main
Master Bedroom 10x13
Bedroom 2 Main 9x12
Bedroom 3 Main 9x10
Interior
Interior Features Eat-in Kitchen
Heating Forced Air
Cooling Central Air
Window Features Window Coverings,Double Pane Windows,Storm Window(s)
Appliance Self Cleaning Oven, Dishwasher, Refrigerator, Microwave, Disposal
Laundry Main Level
Exterior
Garage Spaces 2.0
Fence Fenced
Utilities Available Natural Gas Available, Electricity Available
Roof Type Composition
Street Surface Paved
Handicap Access Level Lot, No Stairs
Porch Patio
Building
Lot Description Gutters, Lawn Sprinkler System, Level
Faces West
Story 1
Sewer City Sewer, Public Sewer
Water City Water
Level or Stories One
Structure Type Brick/Brick Veneer
New Construction false
Schools
Elementary Schools Doull
Middle Schools Kepner
High Schools John F. Kennedy
School District Denver 1
Others
Senior Community false
SqFt Source Assessor
Special Listing Condition Private Owner
Read Less

Bought with First Summit Realty
GET MORE INFORMATION



