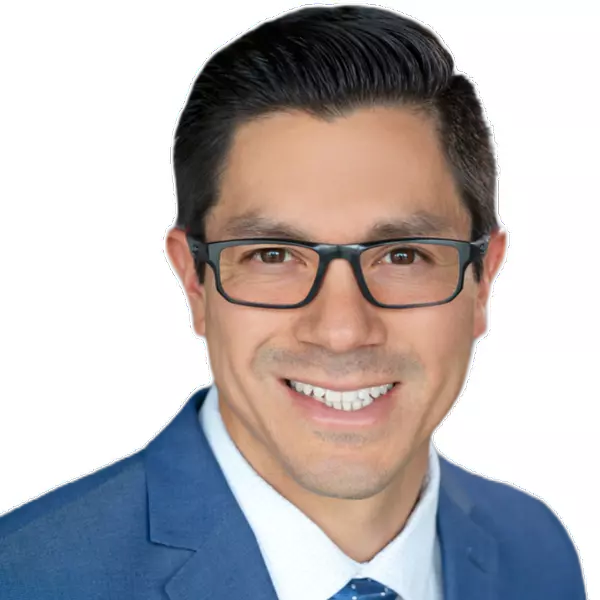For more information regarding the value of a property, please contact us for a free consultation.
6995 Mustang Rim Dr Colorado Springs, CO 80923
Want to know what your home might be worth? Contact us for a FREE valuation!

Our team is ready to help you sell your home for the highest possible price ASAP
Key Details
Sold Price $655,000
Property Type Single Family Home
Sub Type Residential-Detached
Listing Status Sold
Purchase Type For Sale
Square Footage 3,223 sqft
Subdivision Indigo Ranch At Stetson Ridge
MLS Listing ID 992708
Sold Date 09/11/23
Style Contemporary/Modern,Ranch
Bedrooms 4
Full Baths 3
HOA Fees $17/qua
HOA Y/N true
Abv Grd Liv Area 1,856
Year Built 2017
Annual Tax Amount $3,457
Lot Size 6,534 Sqft
Acres 0.15
Property Sub-Type Residential-Detached
Source IRES MLS
Property Description
Situated in the sought-after Indigo Ranch at Stetson Ridge community, 6995 Mustang Rim Dr is a nearly new, 4-bedroom, 3-bathroom residence that masterfully interweaves elegance and functionality. From the welcoming embrace of the primary suite with a 5-piece bath to the formal dining room where many memorable meals await, the home impresses at every turn. The open floor plan, punctuated by high ceilings, provides a seamless living experience, while the kitchen, boasting 42" antique white maple cabinets, serves as the heart of the home, sure to inspire culinary creativity.One of the property's standout features is its expansive walk-out basement. Part of it is finished, housing a comprehensive kitchenette, wet bar, large recreational room, and two additional bedrooms-perfect for a self-contained suite or a welcoming guest quarters. However, a significant portion remains untouched, a blank canvas brimming with potential. Equipped with existing plumbing, this space can be transformed into a luxurious junior suite, adding a new level of customization to this beautiful home.Outside, a low-maintenance backyard, an inviting patio and deck, and a 3-car garage add to the property's appeal. A new roof installed as of April 2023 ensures peace of mind. Located near Peterson Space Force Base, Schriever Air Force Base, and Fort Carson, this home is ideal for those looking to reduce commute times. Here, in the heart of Colorado Springs, the vibrant community welcomes you to explore the potential and make this property your dream home.
Location
State CO
County El Paso
Area Out Of Area
Zoning Res
Rooms
Family Room Carpet
Primary Bedroom Level Main
Master Bedroom 17x14
Bedroom 2 Main 11x10
Bedroom 3 Main 14x12
Bedroom 4 Basement 13x11
Dining Room Other Floor
Kitchen Other Floor
Interior
Interior Features Eat-in Kitchen, Separate Dining Room, Open Floorplan, Pantry, Walk-In Closet(s), 9ft+ Ceilings
Heating Forced Air
Cooling Central Air
Fireplaces Type Gas
Fireplace true
Window Features Window Coverings
Appliance Gas Range/Oven, Dishwasher, Refrigerator, Microwave, Disposal
Exterior
Parking Features Oversized
Garage Spaces 3.0
Fence Fenced, Wood
Utilities Available Natural Gas Available, Electricity Available
View Mountain(s)
Roof Type Composition
Porch Patio, Deck
Building
Faces North
Story 1
Sewer City Sewer, Other Water/Sewer
Water City Water, Other Water/Sewer, City Water
Level or Stories One
Structure Type Wood/Frame,Brick/Brick Veneer,Stucco
New Construction false
Schools
Elementary Schools Ridgeview
Middle Schools Skyview
High Schools Vista Ridge
School District Falcon District 49
Others
HOA Fee Include Trash,Management
Senior Community false
Tax ID 5308409020
SqFt Source Assessor
Special Listing Condition Private Owner
Read Less

Bought with CO-OP Non-IRES
GET MORE INFORMATION



