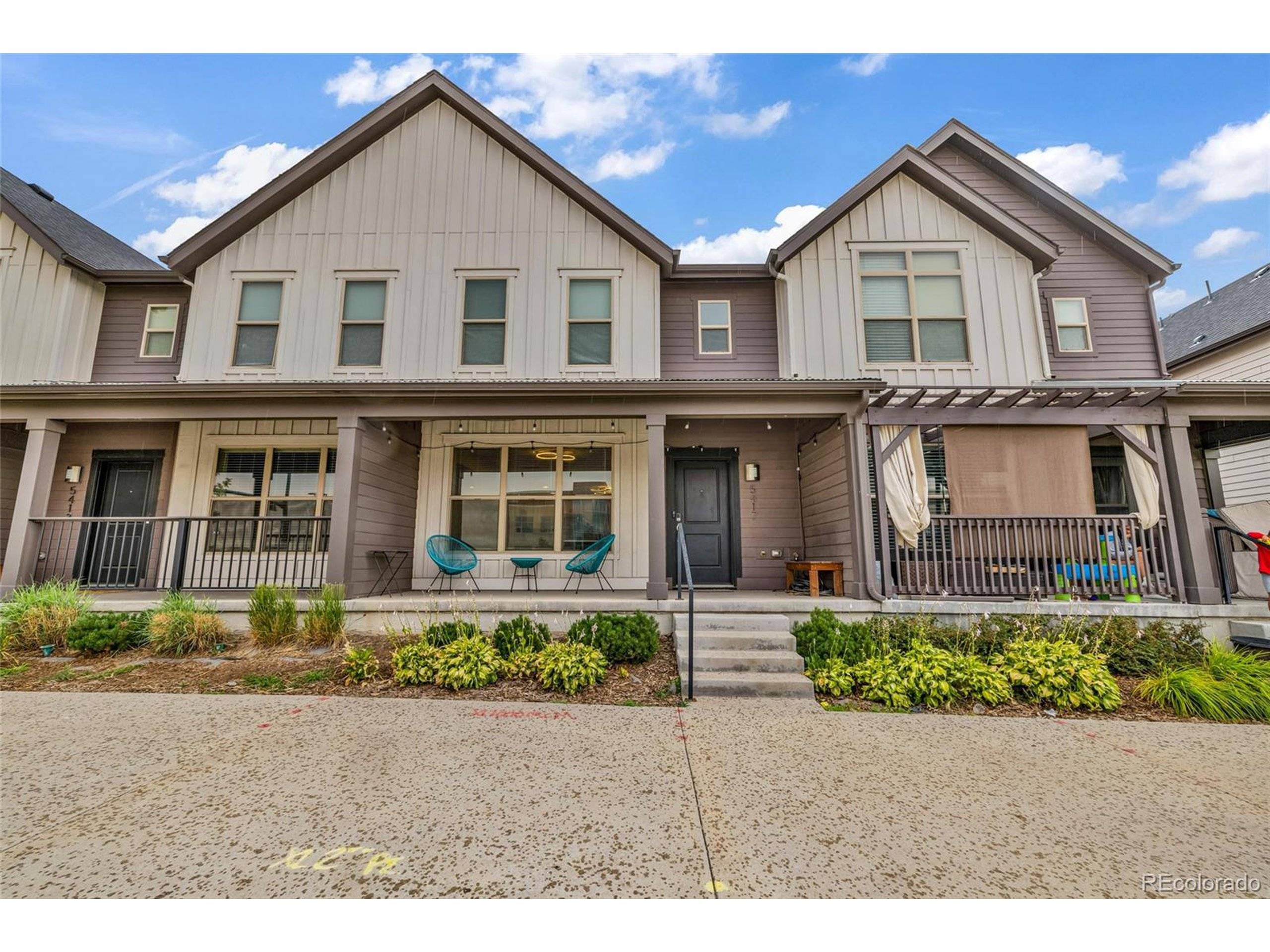5417 Central Park Blvd Denver, CO 80238
UPDATED:
Key Details
Property Type Townhouse
Sub Type Attached Dwelling
Listing Status Active
Purchase Type For Sale
Square Footage 1,339 sqft
Subdivision Central Park
MLS Listing ID 5919758
Bedrooms 2
Full Baths 1
Half Baths 1
HOA Fees $215/mo
HOA Y/N true
Abv Grd Liv Area 1,339
Year Built 2016
Annual Tax Amount $1,210
Lot Size 1,306 Sqft
Acres 0.03
Property Sub-Type Attached Dwelling
Source REcolorado
Property Description
Welcome to 5417 Central Park Blvd, a beautifully maintained townhome located in the heart of Denver's vibrant Central Park neighborhood. Built in 2016 by Thrive Home Builders, this 2-bedroom, 1.5-bath home offers 1,339 square feet of thoughtfully designed living space. The open-concept main level is filled with natural light and features a modern kitchen with quartz countertops, stainless steel appliances, and white cabinetry. Upstairs, you'll find two spacious bedrooms, a full bathroom, laundry room, and a primary suite with vaulted ceilings and a walk-in closet. An attached two-car garage provides convenient parking and additional storage.
With a low monthly HOA and energy-efficient design, it's an ideal option for buyers seeking value in a rapidly appreciating neighborhood. Central Park is known for its walkable layout, abundant green spaces, retail, restaurants, and easy access to the A-Line commuter rail. Top-rated schools like Willow Elementary and Northfield High School are nearby, making this home a perfect blend of comfort, location, and long-term investment potential.
Location
State CO
County Denver
Community Playground, Park, Hiking/Biking Trails
Area Metro Denver
Zoning M-RX-5
Direction GPS/Maps
Rooms
Primary Bedroom Level Upper
Master Bedroom 11x10
Bedroom 2 Upper 11x10
Interior
Interior Features Eat-in Kitchen, Open Floorplan, Pantry, Walk-In Closet(s)
Heating Forced Air
Cooling Central Air
Window Features Double Pane Windows
Appliance Dishwasher, Washer, Dryer, Microwave, Disposal
Laundry Upper Level
Exterior
Garage Spaces 2.0
Community Features Playground, Park, Hiking/Biking Trails
Utilities Available Electricity Available, Cable Available
View Mountain(s), City
Roof Type Composition
Street Surface Paved
Porch Patio
Building
Lot Description Gutters
Faces Northeast
Story 2
Sewer City Sewer, Public Sewer
Water City Water
Level or Stories Two
Structure Type Wood/Frame,Wood Siding,Concrete
New Construction false
Schools
Elementary Schools Inspire
Middle Schools Denver Discovery
High Schools Northfield
School District Denver 1
Others
HOA Fee Include Trash,Water/Sewer,Hazard Insurance
Senior Community false
SqFt Source Assessor
Special Listing Condition Private Owner, Permanent Affordable Housing




