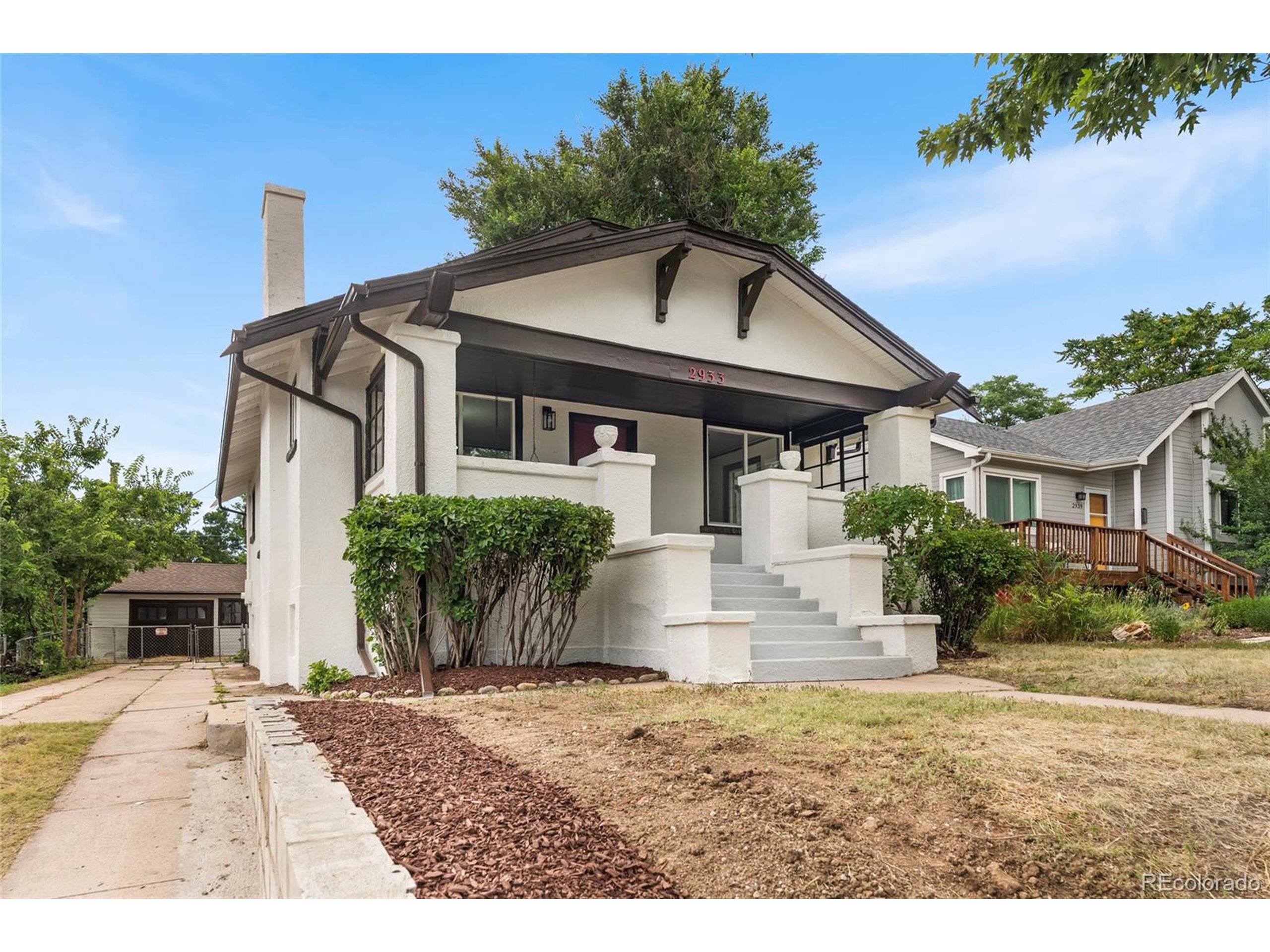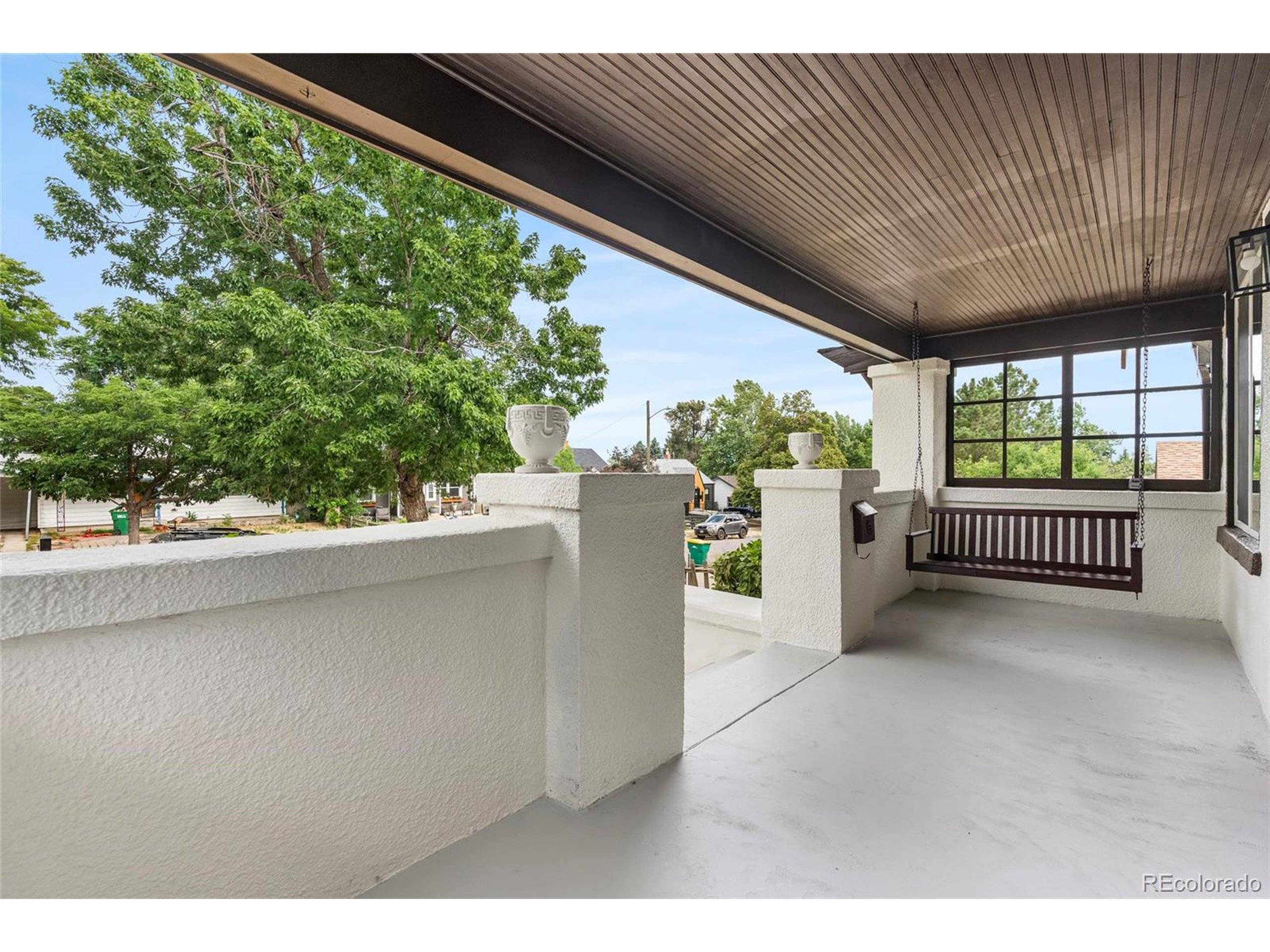2933 Benton St Wheat Ridge, CO 80214
UPDATED:
Key Details
Property Type Single Family Home
Sub Type Residential-Detached
Listing Status Active
Purchase Type For Sale
Square Footage 1,170 sqft
Subdivision Olinger Gardens
MLS Listing ID 2551807
Style Ranch
Bedrooms 4
Full Baths 1
Three Quarter Bath 2
HOA Y/N false
Abv Grd Liv Area 1,170
Year Built 1930
Annual Tax Amount $3,792
Lot Size 6,969 Sqft
Acres 0.16
Property Sub-Type Residential-Detached
Source REcolorado
Property Description
Discover the perfect blend of vintage charm and modern updates in this beautifully refreshed bungalow, ideally located in a sought-after central neighborhood just minutes from Downtown Denver and Sloan's Lake.
Step onto the welcoming covered front porch complete with a classic porch swing ideal for morning coffee or evening relaxation. Inside, you'll find high ceilings, detailed trim, and a bright, open main level featuring a cozy living room, dining area, and updated kitchen with stainless steel appliances, new cabinetry, and stylish finishes throughout.
Recent upgrades include new flooring, lighting, paint, windows, central A/C, and furnace, along with tastefully modernized bathrooms. The fully finished basement adds versatile living space, perfect for guests or a home office.
Outside, enjoy a 1-car detached garage and a spacious workshop-ready to convert into your creative studio, gym, or extra storage.
Walkable to Sloan's Lake, Edgewater, and West Highlands, this home offers urban convenience with undeniable character. Come see it in person! Receive a $2,000 credit when you work with our preferred lender.
Location
State CO
County Jefferson
Area Metro Denver
Direction GPS or a Map
Rooms
Basement Partial, Partially Finished
Primary Bedroom Level Main
Bedroom 2 Main
Bedroom 3 Basement
Bedroom 4 Main
Interior
Heating Forced Air
Cooling Central Air
Appliance Dishwasher, Refrigerator, Microwave
Laundry In Basement
Exterior
Garage Spaces 1.0
Utilities Available Electricity Available, Cable Available
Roof Type Composition
Street Surface Paved
Handicap Access Level Lot
Building
Lot Description Level
Story 1
Sewer City Sewer, Public Sewer
Level or Stories One
Structure Type Wood/Frame,Brick/Brick Veneer,Wood Siding
New Construction false
Schools
Elementary Schools Lumberg
Middle Schools Jefferson
High Schools Jefferson
School District Jefferson County R-1
Others
Senior Community false
SqFt Source Assessor
Special Listing Condition Private Owner




