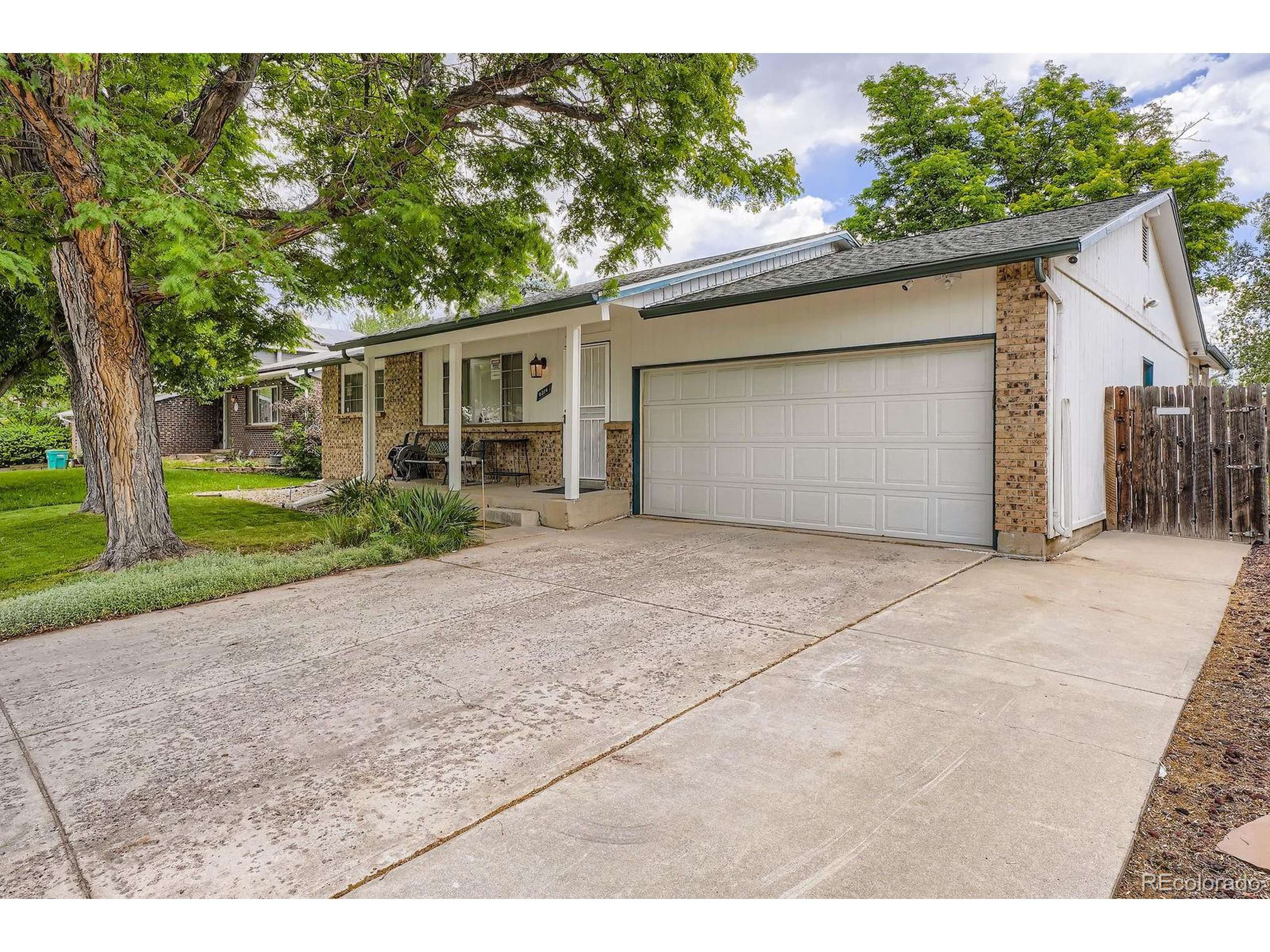6314 S Johnson St Littleton, CO 80123
UPDATED:
Key Details
Property Type Single Family Home
Sub Type Residential-Detached
Listing Status Pending
Purchase Type For Sale
Square Footage 2,395 sqft
Subdivision Kipling Villas
MLS Listing ID 3358327
Style Ranch
Bedrooms 3
Full Baths 2
Three Quarter Bath 1
HOA Y/N false
Abv Grd Liv Area 1,391
Year Built 1977
Annual Tax Amount $2,857
Lot Size 6,534 Sqft
Acres 0.15
Property Sub-Type Residential-Detached
Source REcolorado
Property Description
Location
State CO
County Jefferson
Area Metro Denver
Zoning P-D
Direction West on Peakview Ave from Wadsworth to Caley/Weaver and turn right. Follow Caley until it turns into Johnson St to 6314.
Rooms
Basement Partially Finished, Built-In Radon
Primary Bedroom Level Main
Bedroom 2 Main
Bedroom 3 Main
Interior
Interior Features Eat-in Kitchen, Open Floorplan, Walk-In Closet(s)
Heating Forced Air
Cooling Central Air, Ceiling Fan(s)
Fireplaces Type Family/Recreation Room Fireplace, Single Fireplace
Fireplace true
Window Features Window Coverings,Double Pane Windows
Appliance Double Oven, Dishwasher, Refrigerator, Washer, Dryer, Microwave, Disposal
Exterior
Garage Spaces 2.0
Fence Fenced
Utilities Available Natural Gas Available, Electricity Available, Cable Available
Roof Type Composition
Street Surface Paved
Handicap Access Accessible Approach with Ramp, No Stairs
Porch Patio
Building
Lot Description Gutters, Lawn Sprinkler System
Story 1
Sewer City Sewer, Public Sewer
Water City Water
Level or Stories One
Structure Type Brick/Brick Veneer,Wood Siding,Concrete
New Construction false
Schools
Elementary Schools Powderhorn
Middle Schools Summit Ridge
High Schools Dakota Ridge
School District Jefferson County R-1
Others
Senior Community false
SqFt Source Assessor
Special Listing Condition Private Owner
Virtual Tour https://www.listingsmagic.com/sps/tour-slider/index.php?property_ID=275387&ld_reg=Y




